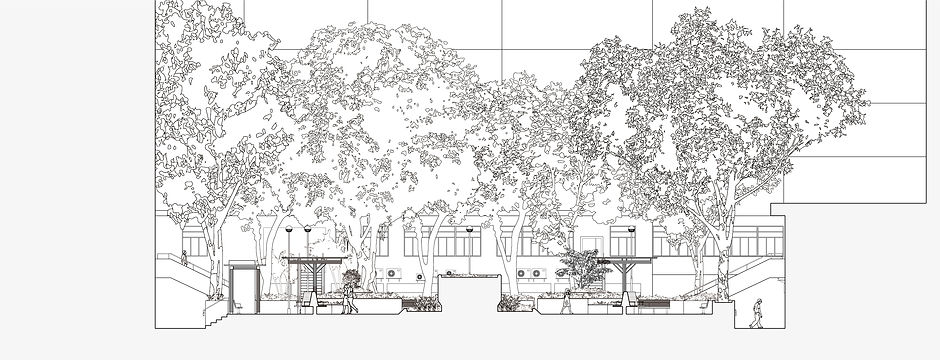
039
位置圖 Location
油 塘 中 心 休 憩 花 園
Yau Tong Centre Rest Garden
油塘中心為香港首個落成的「私人機構參建居屋計劃」的屋苑,九座住宅在1980-1981間分階段落成。住宅的基座為四個商場,其中三個商場與嘉榮街圍合而成的半開放廣場成��為休憩花園的所在地。花園以南北向中線上厚重的花壇為對稱軸,東西兩側佈置連續的折線的且結合雙向座椅功能的木質涼亭和花圃,形式表明其功能,形態暗示其參與性。花園高出油塘中心的地面約1米,八條階梯和六條樓梯安置於場地的三條邊界上,分別接駁著三個商場的地下商業街和一樓,功能感極強,又使得景觀變得引人入勝且通暢易達。
Yau Tong Centre is the first housing estate in Hong Kong under the Private Sector Participation Scheme (PSPS), consisting of nine buildings constructed between 1980 and 1981. Its foundations are four shopping malls, of which three shopping malls and Ka Wing Street enclose a semi-open plaza that becomes the location of the rest garden. The rest garden takes the heavy flowerbed on the north-south midline as its axis of symmetry. On its east and west sides are continuous zigzag-shaped wooden pavilions and flowerbeds with two-way seating. The garden is about 1 metre above the ground of Yau Tong Centre. Eight steps and six staircases are placed on the rest garden’s three boundaries, respectively connecting to the basement levels and first floors of the three shopping malls. The rest garden is highly functional, view-enhancing, and accessible.

剖面圖 Section

軸測圖 Axonometric










